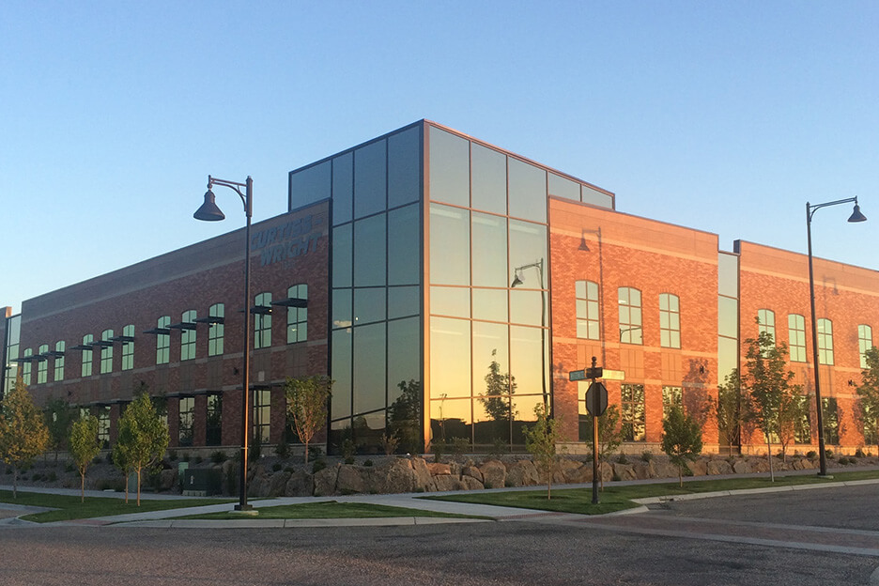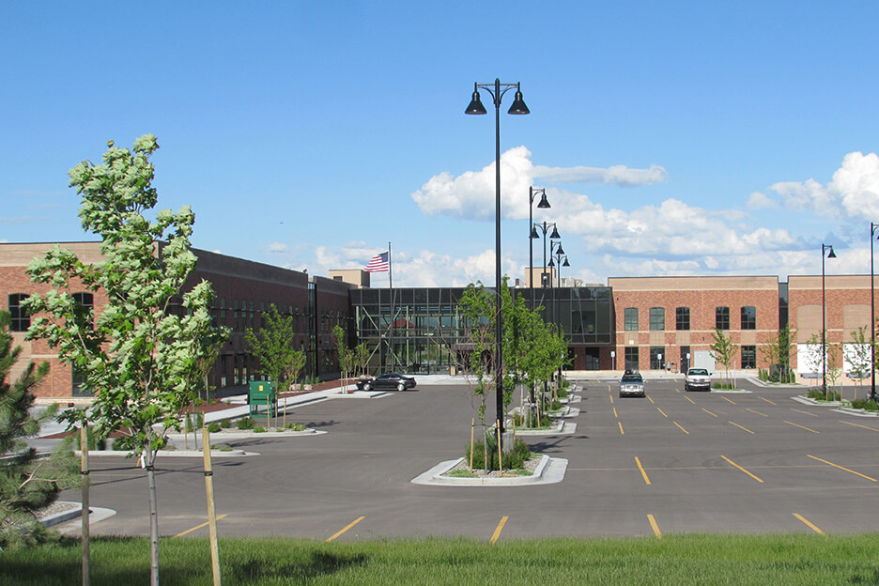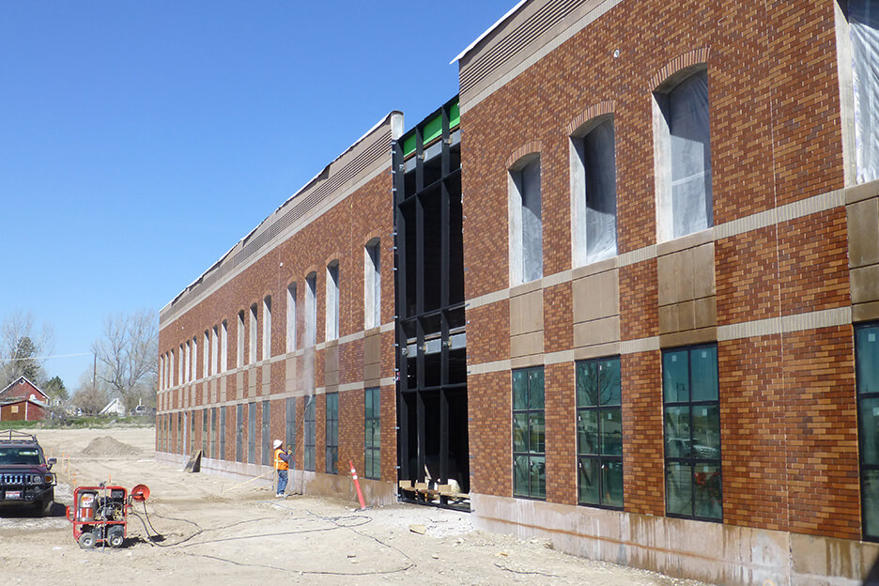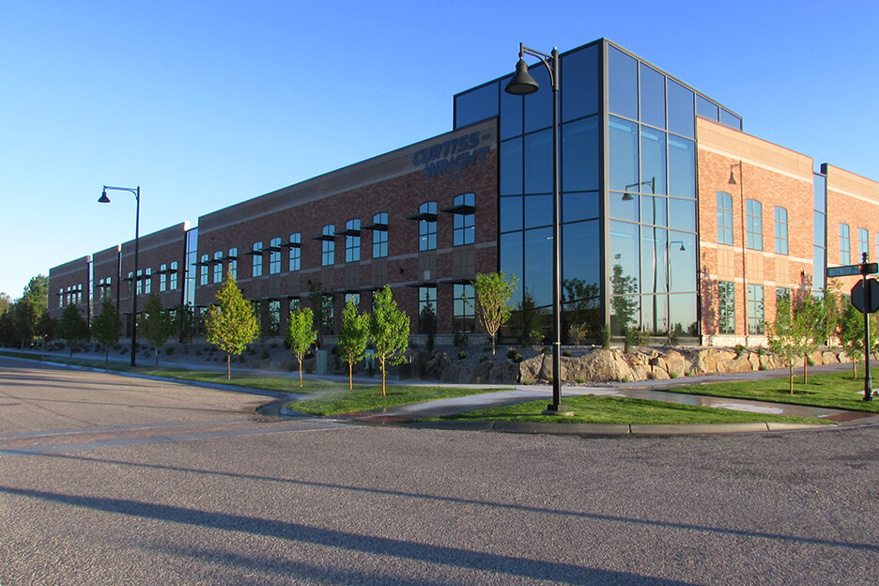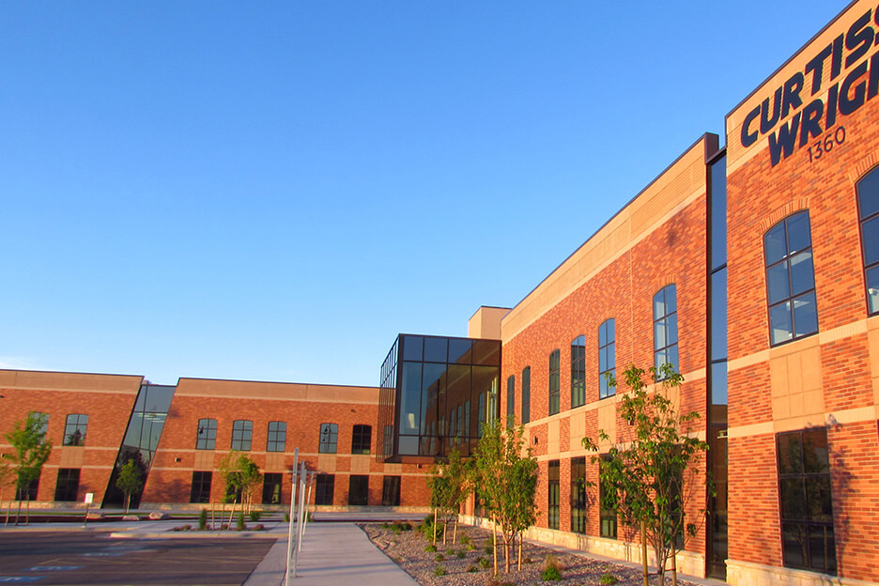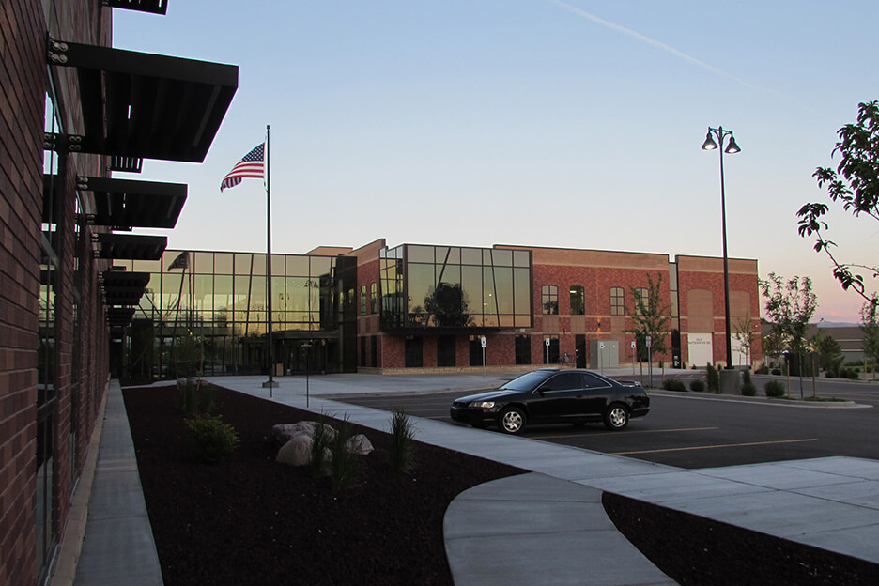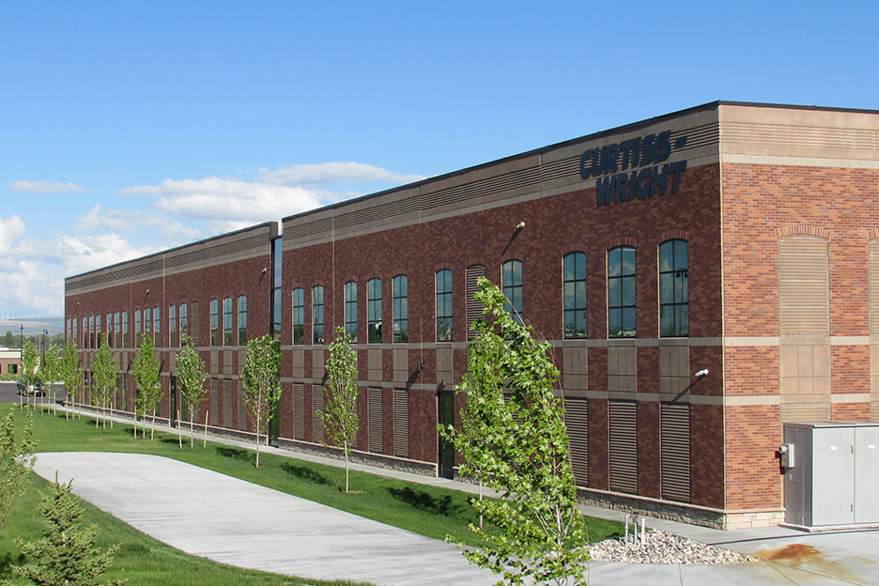| Location |
| Idaho Falls, Idaho |
| Total Size |
| 112,495 sq ft |
| HK Products |
| ST50 (27,000) |
| TCA Award |
| View award |
2015 Tilt-Up Concrete Association (TCA) Building of the Year
This beautiful 112,495 square foot project includes office, lab, R&D, testing and specialty support spaces for Curtiss Wright Corporation’s Nuclear Power Division. The project is located in Idaho Falls near the Idaho National Lab.
The project is evenly divided between two large tilt-up boxes that are connected with a two-story glass breezeway and pedestrian bridge with a shared lobby space.
Insulated tilt-up concrete wall panels accelerated the construction schedule while reducing overall construction costs (as compared to other methods of construction) and providing a durable and energy efficient building. Each wall panel is designed with a combination of thin brick, formliners, reveals, and textures. Each panel weighs as much as 135,000 pounds. These wall panels are punctuated with high performance glazing systems and cantilevered conference rooms.
The buildings are located in the development of Snake River landing. The architectural design draws upon the aesthetic of buildings in the historic downtown while at the same time expressing the high-tech nature of the Curtiss Wright work. The exterior is a combination of modern and traditional architectural elements and finishes.

