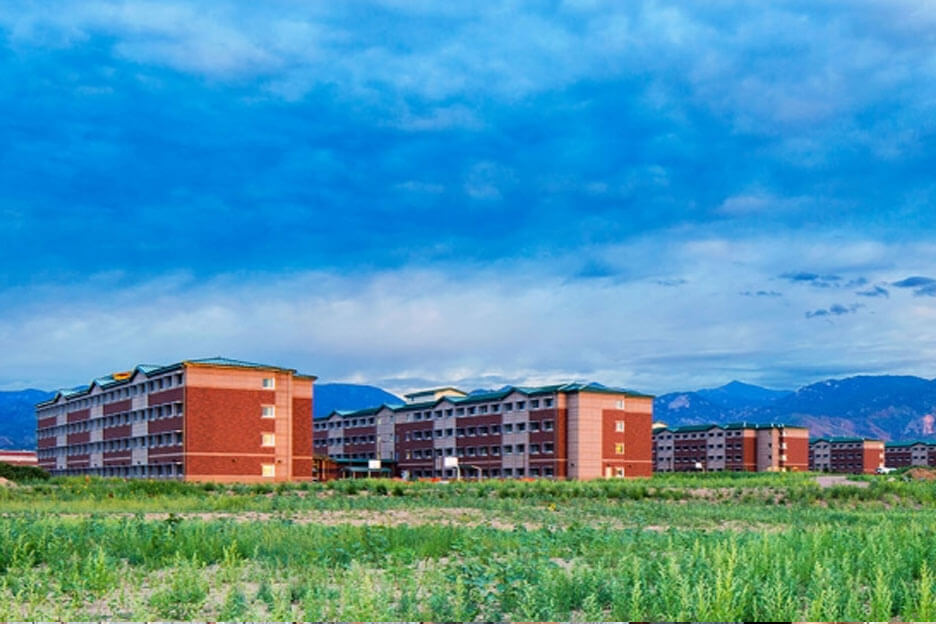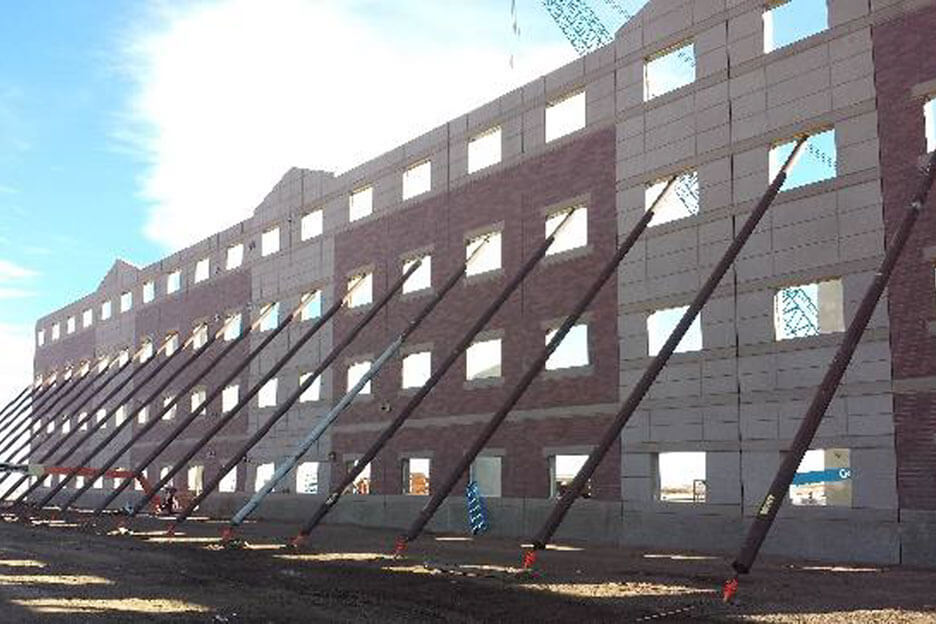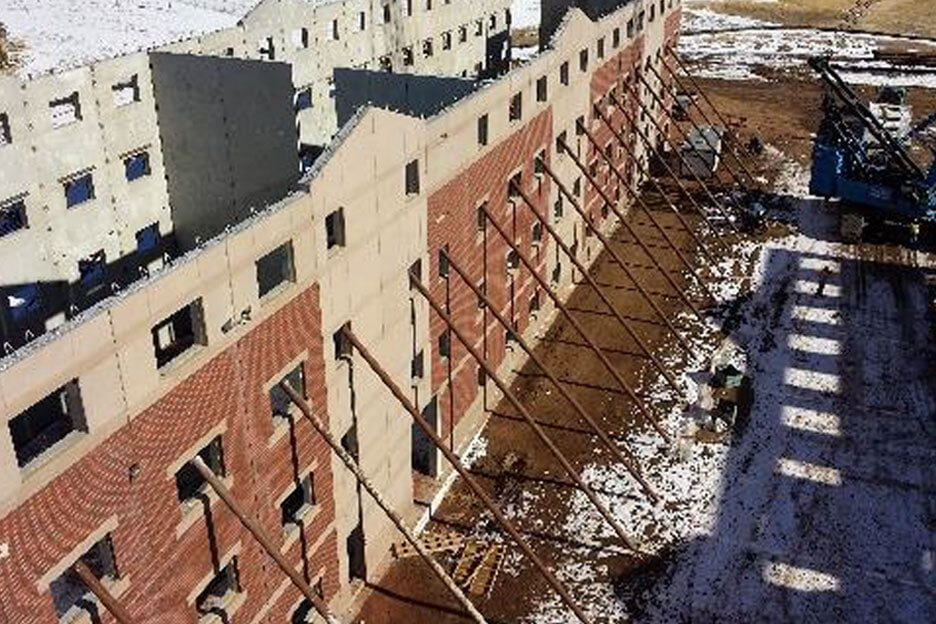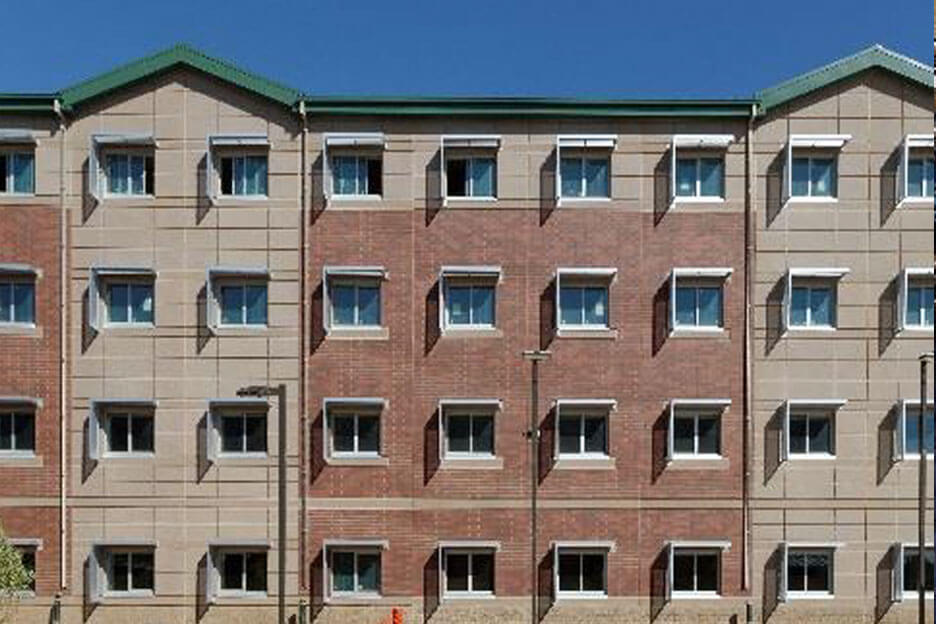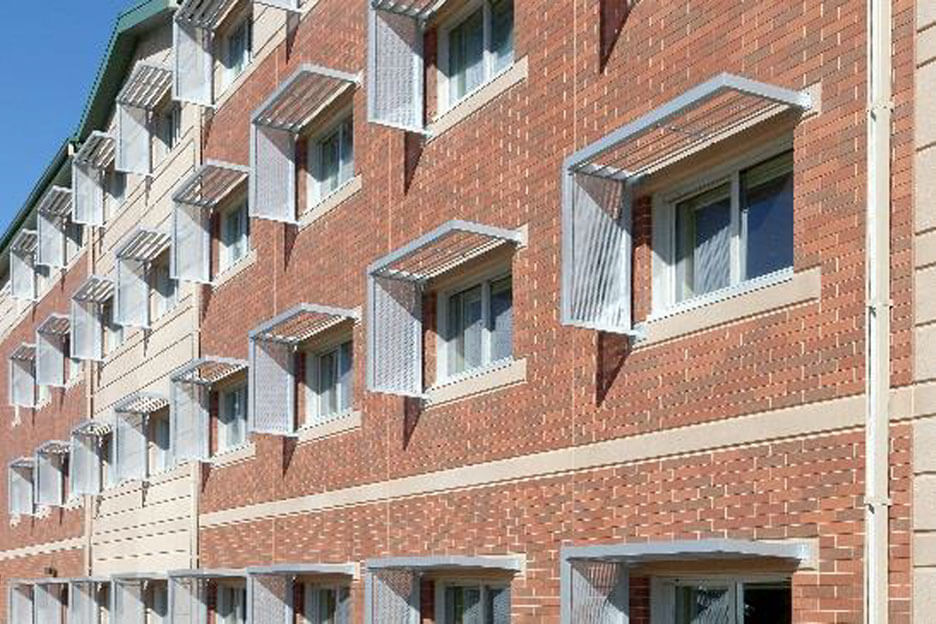| Location |
| Fort Carson, Colorado |
| Total Size |
| 226,000 sq ft |
| General Contractor |
| Mortenson |
| Precast |
| Stresscon CORP |
| HK Products |
| 6.5”-4.5”-4” (ST125) non-composite |
| Project Website |
| Visit site |
The 13th Combat Aviation Brigade Barracks at Fort Carson were designed to maximize energy efficiency.
The project consisted of 486 high performance, insulated non-composite wall panels with inset thin brick and acid etched architectural surfaces. The wall panels have an average width of 12 feet and a height of 48 feet.
The panels feature a concrete strength of 500 psi and are designed to meet blast loading and anti-terrorist force protection criteria.
In order to meet thermal efficiency project requirements, low-conductivity thermoplastic wythe ties were selected for use within the precast panels to create a wall panel system providing a solid superior R-value. These prestressed panels include a layer of polyisocyanurate [or polyiso] rigid insulation for maximum energy efficiency. The steady state R-value provided was 32, with the use of insulated non-composite wall panels over the entire precast panel area.
Precast concrete was chosen for its versatility, the benefits of energy efficiency, cost effectiveness, fire resistance, and rapid construction. The panels also provide a low maintenance facade that will retain its excellent condition and attractive appearance throughout the life of the structure.

